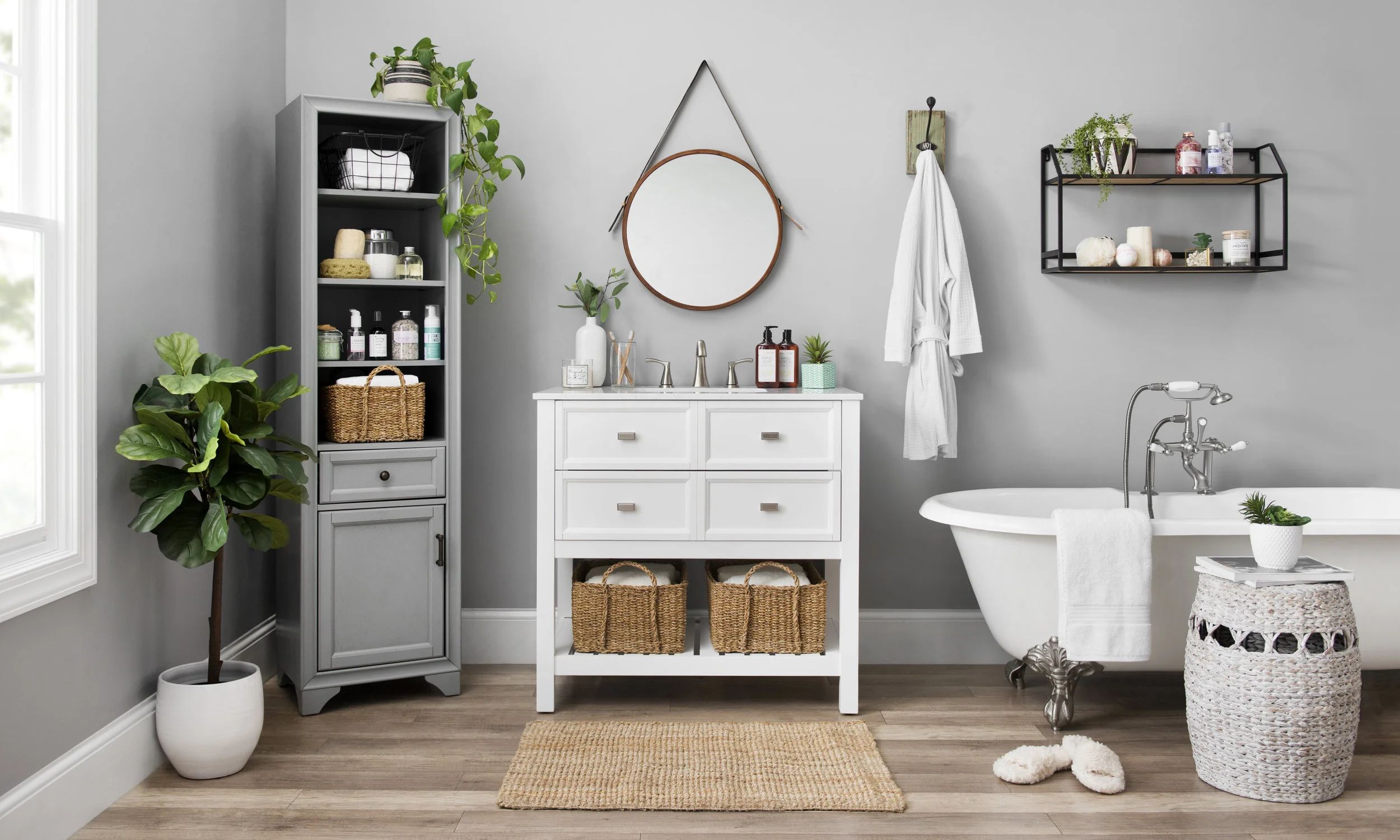A well-designed bathroom not only offers comfort and style but also maximizes the available space, making even the smallest rooms feel more spacious and functional. Whether you’re tackling a full renovation or just making a few upgrades, there are several effective strategies to enhance space in your Kirkland bathroom. At Areseattle, we specialize in Kirkland bathroom remodels that focus on optimizing space while delivering stunning results. Here are some innovative ideas to transform your bathroom into a more open and inviting area.
Optimize Layout with Smart Design
One of the first steps in enhancing space in a bathroom is to consider the layout. A well-planned design can make a significant difference in how spacious your bathroom feels. Start by evaluating your current layout and identifying areas where space is underutilized. For example, shifting the location of fixtures like the toilet or shower can open up the room and create a more functional flow.
In smaller bathrooms, consider a layout that uses corner spaces effectively. Corner sinks and corner showers can save valuable floor space and make the room feel larger. Additionally, floating vanities and wall-mounted toilets can create the illusion of more space by freeing up floor area.
Utilize Vertical Space with Storage Solutions
When floor space is limited, turning to vertical storage solutions can be a game-changer. Installing tall cabinets or shelves that reach up to the ceiling can provide ample storage without encroaching on the floor area. Open shelving or glass-front cabinets can also make the room feel less cluttered and more open.
Consider incorporating built-in storage niches into your shower or bath area. These recessed shelves are ideal for holding toiletries and can be designed to blend seamlessly with the rest of the bathroom’s aesthetic. Additionally, vertical storage solutions such as slim, tall cabinets can be placed next to the sink or toilet to maximize every inch of available space.
Choose Space-Saving Fixtures and Accessories
Selecting the right fixtures and accessories can have a significant impact on the perceived space in your bathroom. Opt for compact, space-saving fixtures that are both functional and stylish. For instance, a pedestal sink or a small, wall-mounted sink can save floor space compared to a large, bulky vanity.
In the shower area, consider a frameless glass door or a bi-fold shower door to minimize visual clutter and create a sense of openness. Sliding or pocket doors are also great options for bathrooms where traditional swing doors might take up too much space.
Incorporate Light and Color to Create the Illusion of Space
Light and color play a crucial role in enhancing the perceived space in a bathroom. Light-hued walls, tiles, and installations can cause a little washroom to feel bigger and more vaporous. Soft shades of white, beige, or light gray are excellent choices for creating a sense of openness.
Incorporate a combination of natural and artificial lighting to brighten up the space. Large mirrors can reflect light and give the illusion of a more expansive room. Consider adding layered lighting with wall sconces, recessed lights, and vanity lighting to enhance the overall ambiance.
Use Multi-Functional Furniture and Accessories
Multi-functional furniture and accessories are invaluable in a small bathroom. Choose pieces that serve dual purposes, such as a vanity with built-in storage or a mirrored medicine cabinet that also provides extra storage. A fold-down shower seat or a built-in laundry hamper can also help maximize space and add convenience.
For example, a bench that doubles as storage in the shower area can provide a place to sit while also offering space for storing towels or bath products. Similarly, a combination toilet and sink unit is an excellent choice for very tight spaces where every square inch counts.
Modern Design Trends for Space Efficiency
Embracing modern design trends can also help you enhance space in your Kirkland bathroom. Minimalist design focuses on simplicity and functionality, eliminating unnecessary clutter and using clean lines to create a more open feel. Choose sleek, modern fixtures and fittings that align with this design philosophy.
Incorporating smart home technology, such as motion-sensor lighting or digital shower controls, can also add convenience and efficiency to your bathroom remodel. These technologies not only enhance the functionality of the space but also contribute to a streamlined, modern look.
Professional Help from Areseattle
At Areseattle, we specialize in Kirkland bathroom remodels that focus on maximizing space and functionality. Our team of experts can help you design and execute a remodel that not only enhances the aesthetics of your bathroom but also optimizes every square inch. From layout planning to fixture selection and installation, we provide comprehensive services tailored to your specific needs.
By collaborating with Areseattle, you’ll benefit from our extensive experience and commitment to quality. We work closely with you to ensure your vision is realized while providing practical solutions for space enhancement. Contact us today to start transforming your Kirkland bathroom into a more spacious and stylish retreat.
Conclusion
Enhancing space in your Kirkland bathroom involves a thoughtful approach to design, fixtures, and storage solutions. By optimizing the layout, utilizing vertical space, choosing space-saving fixtures, and incorporating light and color effectively, you can make even the smallest bathroom feel more open and functional. At Areseattle, we’re dedicated to helping you achieve your ideal bathroom remodel with a focus on space efficiency and style. Let us assist you in creating a bathroom that not only meets your needs but also exceeds your expectations.
